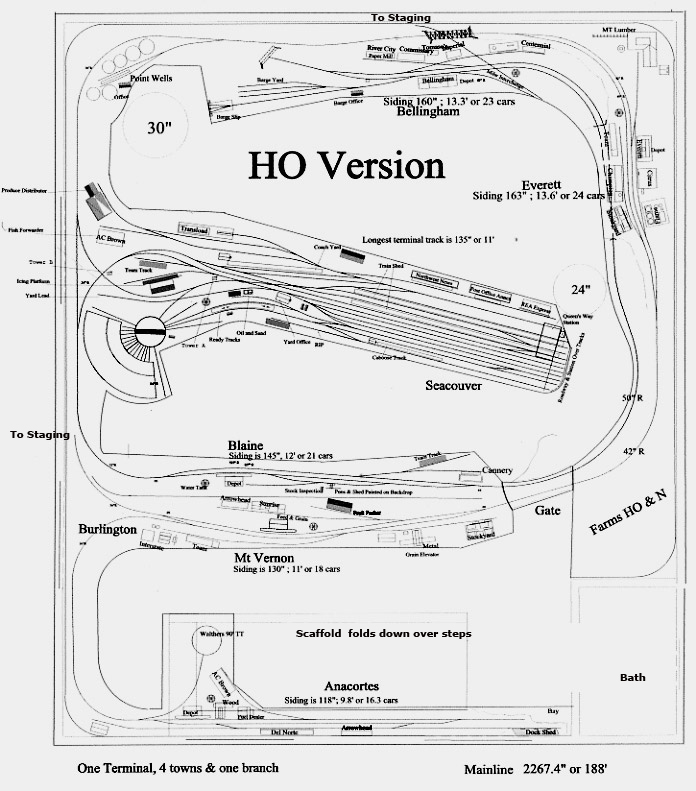
HO Track Plan
- that never was
After the City of Houston turned me down for a building permit to expand the train room, I decided to build a similar plan in HO. After building the bench work and laying a bit of track, I decided I could not go back to HO. It was just too darn small. This is the plan for that pike.

trackplan of the proposed HO scale layout. The room, above the garage, is approxmately 27.5 X 23.5. Not shown are the five holding tracks located along the south wall.
