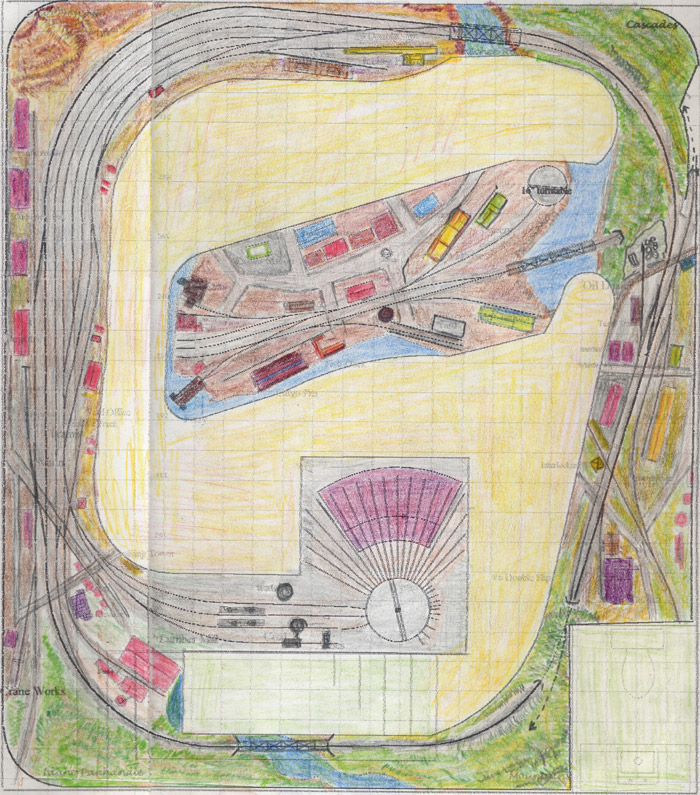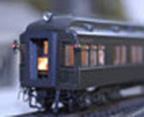
The Empire Division
Below is a trackplan of the current O scale two rail layout under construction.
The room, above the garage, is approxmately 27.5 X 23.5.
Not shown are the holding tracks located along the south wall which is the left side of this drawing.

